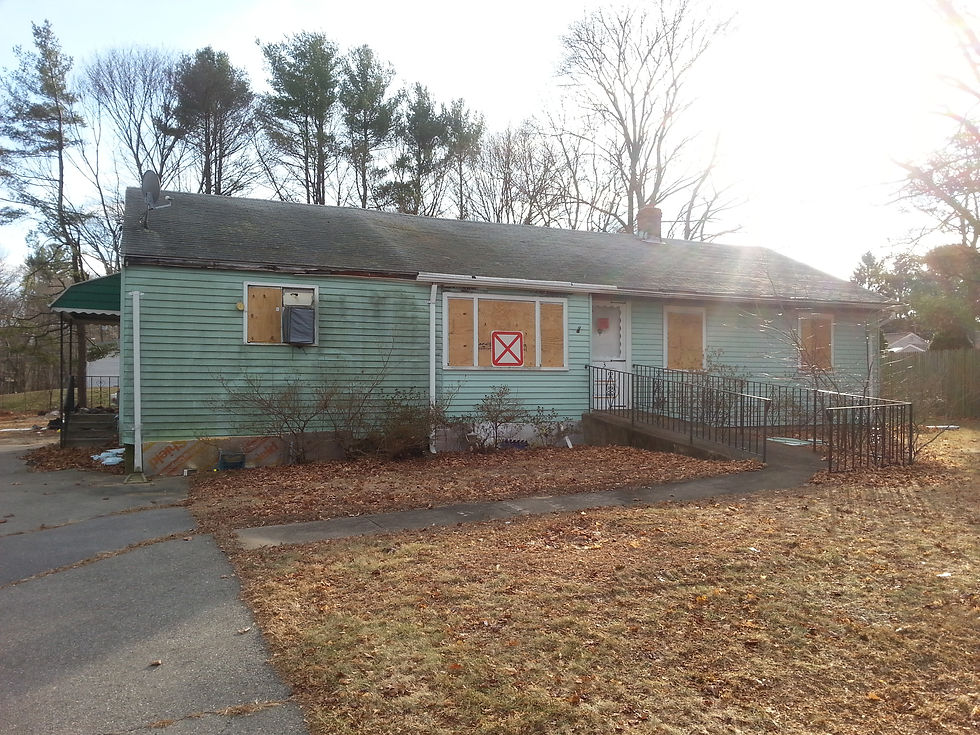
WALPOLE, MASSACHUSETTS















Project Description:
Designed with efficiency, flexibility and traditional style in mind, this existing, tired, single level ranch will transform into a Two Story Colonial with quite a few niceties inside and out. Our new Floor Plans include an Open Foyer Entry, flanked with a Formal Dining Room along with an Office / Bedroom space on the Main Level.
Through the Foyer will present a Full Open Kitchen Plan, Granite Counter Tops, Center Island with Seating and Pendant Lighting transitioning into the Eat-In and Living Room areas. Both spaces will have access to a connecting Entertainment Exterior Deck. Other design features include a Master Bedroom, Full Master Bath, Master Closets, Three additional Bedrooms, Full Guest Bath and Two Half Baths. Two separate Laundry Room Areas located on the Second Floor as well as in the Finished Basement plan are inclusive in this design.
